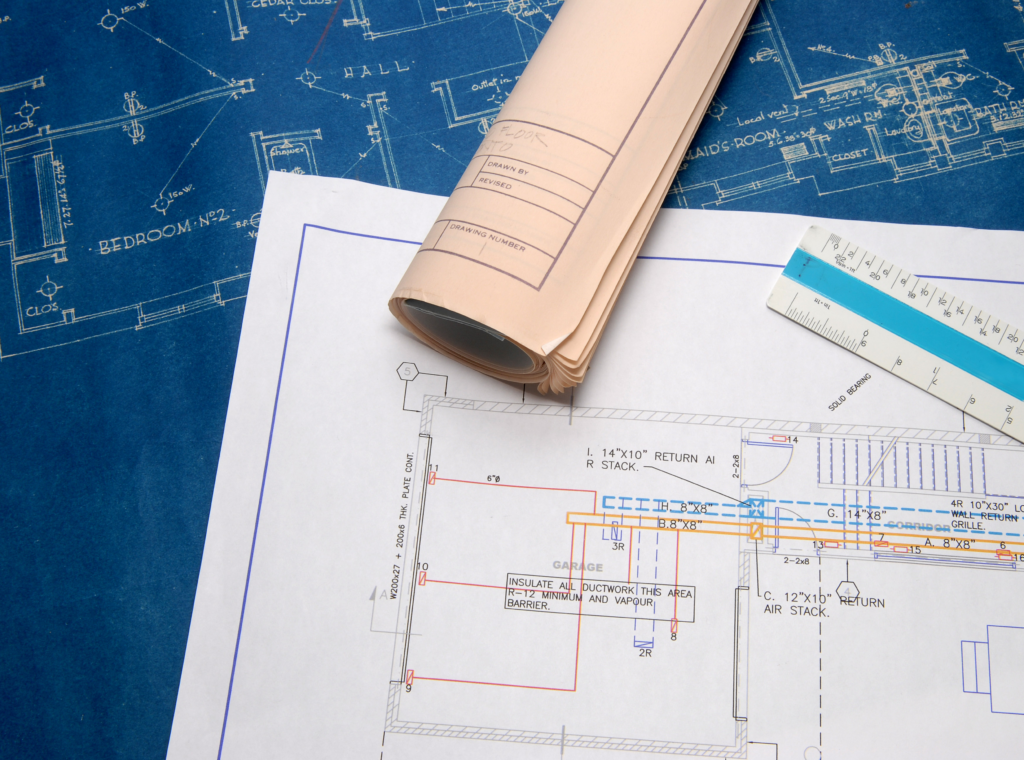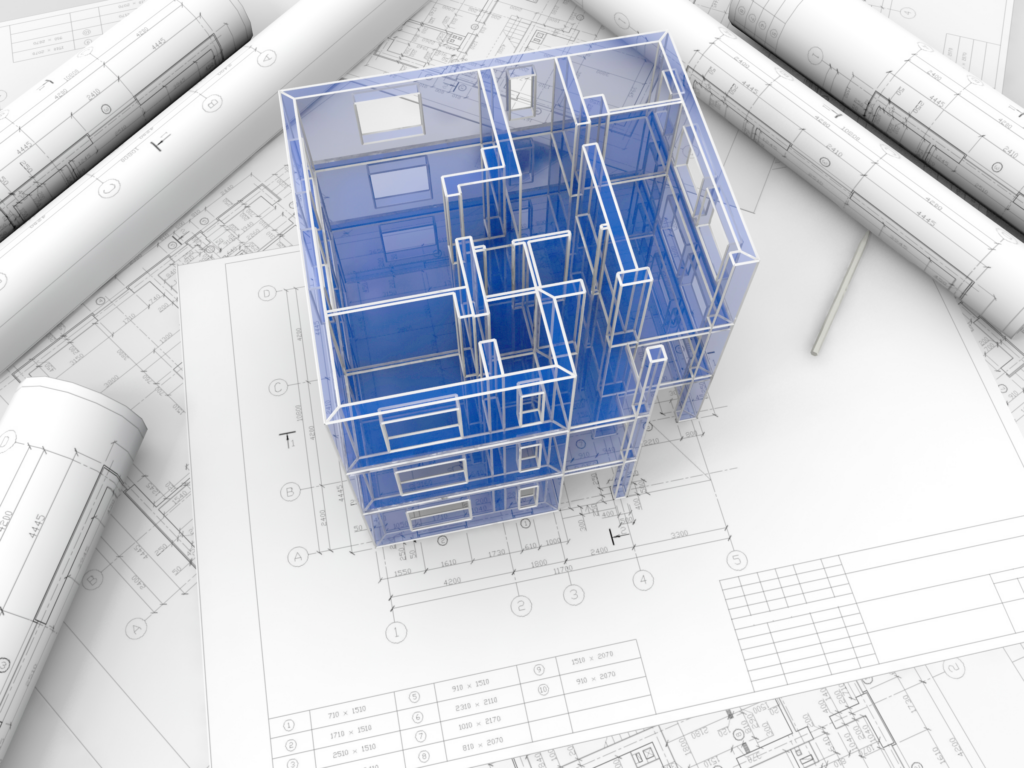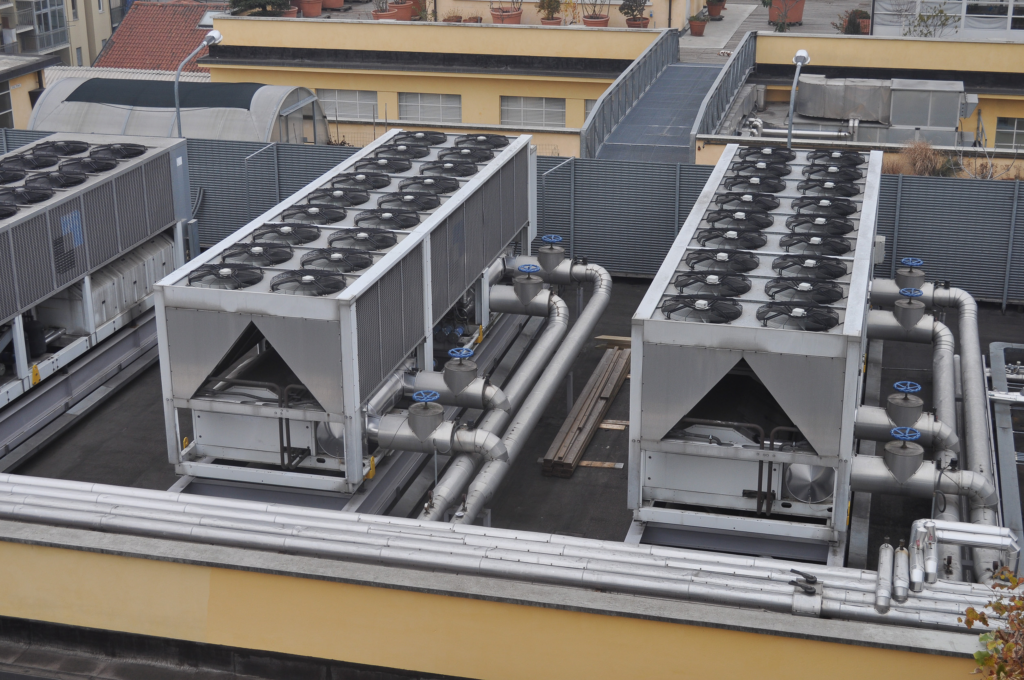MEP SERVICES
Our experienced and knowledgeable staff is ready to support Mechanical and Electrical Engineering Consultants, Architects and Contractors by providing high quality and affordable drafting services.
Throughout the process, you will work with a dedicated project manager who will be responsible for all communications and delivery of work.

PDF/JPEG to CAD Conversion
If you are working on a retrofit project on a building built prior to 1990, chances are that the building drawings were created by hand, without the use of CAD. This typically means before you can even start working on your design you have to go through the process of converting the existing drawing to CAD. We make this process simple and cost effective. We will take your scanned drawings and convert them into scaled AutoCAD drawings.

As-built drawing set creation
Contractors typically have to provide an as-built drawing set after the completion of the project. These as-built drawings capture the deviation between the design drawings and the built conditions. We will take your marked up PDF drawings as well as the CAD drawings for the project and create an as-built drawing set.

Complete 2D drawing set creation
We will use your marked up hand sketches to create CAD drawings. This will reduce the load on your firm’s drafting resources. We will review your firm’s CAD standards and sample drawing sets to ensure common formatting.
Let’s work together on your next engineering project